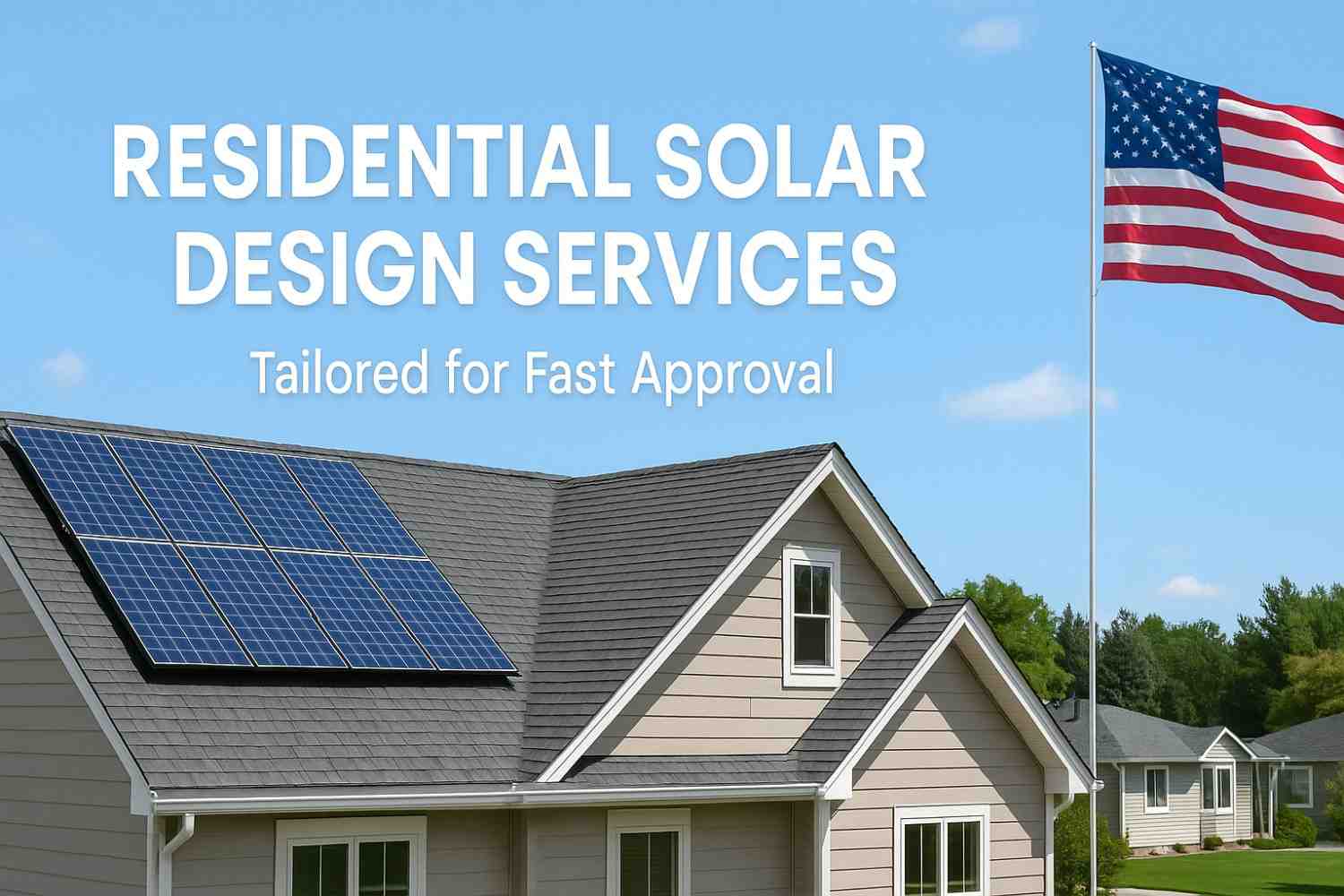Residential Solar Design Services Tailored for Fast Approval
Looking for reliable and affordable residential solar design services to streamline your permitting and installation process? At ACS CAD Services, we specialize in residential solar plans for both rooftop and ground-mounted systems. We deliver accurate, permit-ready designs that align with your preferred layout, jurisdictional codes, and utility standards—all within 2 business days.
A Simple 2-Step Process for Residential Solar Design
STEP 1:
Fill out our Roof Top or Ground Mount Solar Survey Checklist or submit your own survey.
STEP 2:
Receive a complete, code-compliant residential solar design package ready for AHJ approval—typically delivered in just 2 business days.
What’s Included in Our Residential Solar Plan Sets
Our residential solar plans include every essential detail to ensure fast permit approvals and easy installations:
- Cover Sheet – Overview with all project-specific information.
- Module Layout – Optimized for efficiency and minimal shading.
- Framing Plan – Shows structural details per your mounting system.
- 3-Line / One-Line Diagrams – Complete electrical layout and load path clarity.
- Attachment Details – Secure anchoring and compliance documentation.
- Labels & Placards – As per NEC requirements for safety and clarity.
- Equipment Cut Sheets – For all major components like inverters and modules.
✅ Need a custom format? We can design using your templates and standards.
Why Choose ACS CAD for Your Residential Solar Design Services
Fast Turnaround, Always
Most plan sets are delivered within 48 hours. Faster turnaround for recurring clients.
100% Code-Compliant
We follow the latest NEC, fire safety, and utility codes for all U.S. jurisdictions including CA, MA, FL, and NJ.
Budget-Friendly Pricing
Get high-quality, professional design at affordable rates—with volume discounts available.
Responsive Support
Reach us by phone or email for quick help on revisions, AHJ responses, or urgent design changes.
Flexible & Customizable Solar Plans
Whether you’re an installer or a homeowner managing your own project, we make it easy to get started. You can:
- Use your own title blocks and CAD standards
- Request custom templates
- Submit sketches or layouts to begin
For discounted pricing, contact us and we’ll send a quote tailored to your project volume and requirements.

